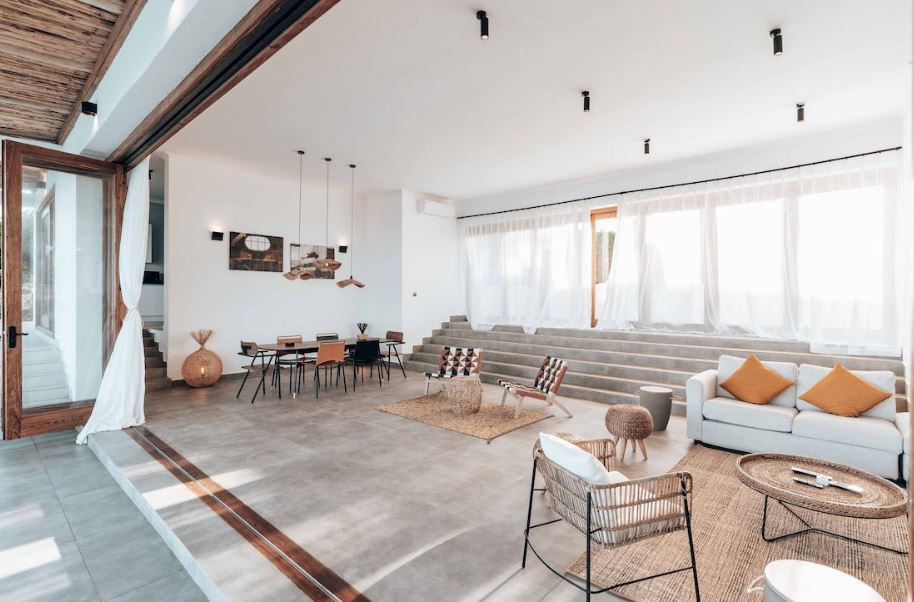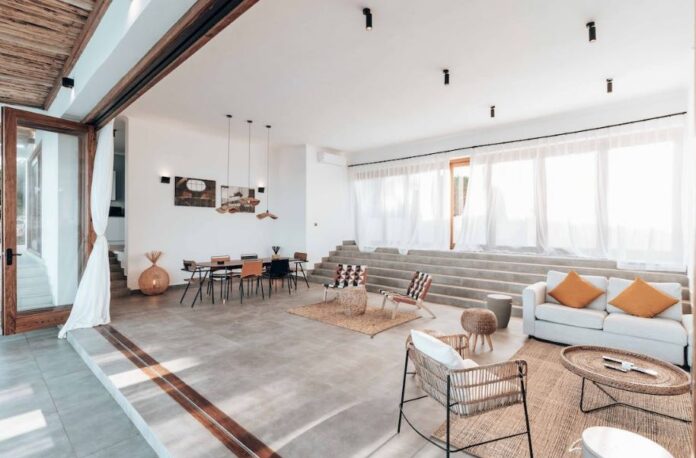If you’ve just peeked into home design, you’ve probably seen a bit about open and closed floor plans. Both being very popular in the design and the real estate world, create a common dilemma for future homeowners. The freedom to make a dream home is a blessing, but it can also be quite challenging. You need to make decisions that are often difficult to change in the future, so you need to make sure you’re right at the beginning of this project. So, if you’re stuck between open vs. closed floor plans – this guide will help you clarify the differences and know what’s better for you.

The basic terms
Both of the concepts have their pros and cons, but before we go any deeper, let’s clarify the basic terms and differences. Traditional or closed floor plan separates each room of the house with walls. Every room is separate and the whole floor consists of a couple of smaller rooms that have designated purposes. You’ll clearly see the kitchen, dining area, living room, etc. When it comes to the open floor plan, the situation is a lot different. Here you’ll have multiple rooms sharing one space, as there are no walls to separate them. You can have one large space that contains a cooking, dining, and living area, and this concept is often associated with modern homes. But how to know what’s better for you? Let’s go through the main aspects and compare the differences, so you can decide what kind of space will work best for your family and your lifestyle.
The floor plan gives you more privacy
With the aspect of privacy, a closed floor plan will have more advantages. Indeed, you can enjoy more time to yourself better when there are a couple of separate rooms. The open floor concept is not about intimacy, it’s about everyone enjoying their time together, and this is not what everyone wants at all times. With more walls and windows, it’s easier to have private conversations or phone calls, or simply enjoy some alone time.
What’s a more spacious floor plan?
An open floor plan definitely wins this one. When the whole floor is not divided by multiple walls, you’ve got the illusion of a bigger space, and you’re more flexible with the position of the furniture. You can easily transition from one space to another, place furniture as dividers, and use the space more efficiently. On the other hand, a closed floor plan gives you more restrictions and can make the space look and feel a lot smaller than it actually is. That’s why an open floor plan is better for those who love to experiment with their living space, rearrange furniture more often, and don’t feel good in restricted or cramped spaces.
However, let’s not forget the effect of the coziness the closed floor plan can give– smaller rooms can look warm and cozy without extra effort. And if you have issues with a lack of space, there are ways to improve storage in your home without changing the whole design of the property. Decluttering and organizing, as well as investing in more practical furniture can give great results. Furthermore, storage-savvies remind you you can always rent long-term storage if you love your home the way it is but still need additional space for your belongings.
Kids and safety – open vs. closed floor plan?
If you have or plan on having a large family, you might want to consider an open floor plan. It gives parents more flexibility to cook or do some other household tasks but still be able to keep an eye on their kids. This creates a safer environment and gives parents more peace of mind. You can watch your kids play in the living room while cleaning, cooking, and more. This is also a time-saver for parents as they can easily multitask while still being able to talk to their little ones and participate in their daily activities.
Natural light
Another advantage, an open floor plan can give you is plenty of natural light. Walls and doors don’t let natural light reach every part of your home, and this is why you should choose the alternative. Open floor concept can be a great choice if your home doesn’t receive natural light from all sides. The lack of walls can help light spread through the home, making it look airy and spacious at the same time. Furthermore, more natural light means you’ll have to use less artificial light, which can be a way to save on electricity bills. This is one of the factors to consider if you decide to renovate.
Investing in your home to make long-term savings is an important reason to renovate and open up the living space and make it more functional. However, be sure to plan the renovation project well to avoid unnecessary costs and trust professionals for maximum efficiency.
Noise
Big family may enjoy their time together more in an open floor plan home, but this also means the home will be noisier. Walls and doors in a closed floor plan help with privacy, and that also means reduced noise in other parts of the house. For those who have remote jobs and work from home, this can be a significant factor when they need to decide between an open vs. closed floor plan. A closed plan can give you more privacy to work and keep you away from the noise kids may be making.
Entertainment and socializing – pros and cons
One of the main reasons why people choose an open floor plan is being able to prepare food in their kitchen but still not be away from their guests. This is amazing for people who love hosting parties and dinners, and simply love gathering with friends and family. Everyone can easily communicate and even participate in the cooking process. However, there’s a downside to this concept and that’s the smells. Some people find that cooking near the living space is a disadvantage because the smells of the food can reach almost every part of the home.
Open vs. closed floor plan – what’s better for you?
To make the right decision, be sure to review your lifestyle, long-term plans, and your family’s needs. Each of these home design concepts has pros and cons, and the right one is the floor plan that suits your lifestyle the best. That’s why try to imagine the time you’ll spend in the house and see what floor plan will give you the comfort you need to truly enjoy spending time at home.























